- Welcome
- Film
- Sustainability
- Specification
- Accommodation
- Location
- McKay
- Space Planning
- Gallery
- News
- Downloads
- Contacts
 Mouse
MouseScroll
 Arrow
Arrowkeys

A new energy efficient headquarters office building of 41,381 sq ft in the heart of Reading town centre, two minutes walk from Reading railway station.
Incorporating a highly sustainable design, 9 Greyfriars is the first office building in the South East to achieve a BREEAM ‘outstanding’ and EPC A, offering an exceptional, contemporary environment and low operational costs.
9 Greyfriars wins regional BCO Award. See news for more information.
Sustainability
The greenest building in Reading
Highly Sustainable
9 Greyfriars is the first building in the South East to achieve BREEAM ‘Outstanding’ and an EPC A, providing occupiers with excellent energy efficiency and low carbon credentials.
This highly sustainable building not only has lower operating costs, but has also been carefully designed to incorporate features that enhance occupier health, wellbeing and productivity.
- BREEAM 'Outstanding'
- Achieved EPC Rating A
- Building Energy Management System
- Performance Solar Control Glazing
- Heat Recovery Within A/C & Ventilation Systems
- Low VOC Paint Improving Air Quality
- 22 Secure Cycle Rack Spaces
- Excellent Natural Light
- 1,542 sq ft Roof Terrace
- Multi Sensor LED Lighting Control
- Responsibly Sourced Timber
High Efficiency
A high quality, contemporary office space for today’s modern business occupier.
Office occupiers will pay significantly less than a typical office for their energy consumption. Energy costs are estimated to be £0.70 per sq ft per annum, this is compared to a good practice UK office of £3.00 per sq ft and a typical UK office of £4.69 per sq ft.
(Benchmarks have been taken from CIBSE Guide F)
£ per annum
£ 200,000
£ 150,000
£ 100,000
£ 50,000
£ 0
Good Practice
UK Office
Typical
UK Office
Specification
Flexible & Spacious
Full Grade a Specification
- BREEAM 'Outstanding'
- EPC rating 'A'
- New glazed façade
- VRV air conditioning
- 2 x 10 person passenger lifts
- Metal tile suspended ceiling
- Highly efficient LED lighting with sensor controls
- 2.7 floor to ceiling height
- Raised access floor with 150mm void
- 1:8 sq m occupational density
- Landscaped Roof Terrace
- Male & female WCs on all floors
- Equality Act compliant
- Shower and locker facilities
- 19 car parking spaces
- Secure storage for 22 bicycles
Accommodation
Schedule of areas (Spaces let until 2032)
| Floor | SQ M | SQ FT |
|---|---|---|
| Roof Terrace | 143 | 1,542 |
| 3 | 808 | 8,694 |
| 2 | 971 | 10,452 |
| 1 | 945 | 10,175 |
| G | 852 | 9,172 |
| Reception | 125 | 1,346 |
| Total | 3,844 | 41,381 |
(G) Ground Floor
9,172 sq ft (852 sq m)
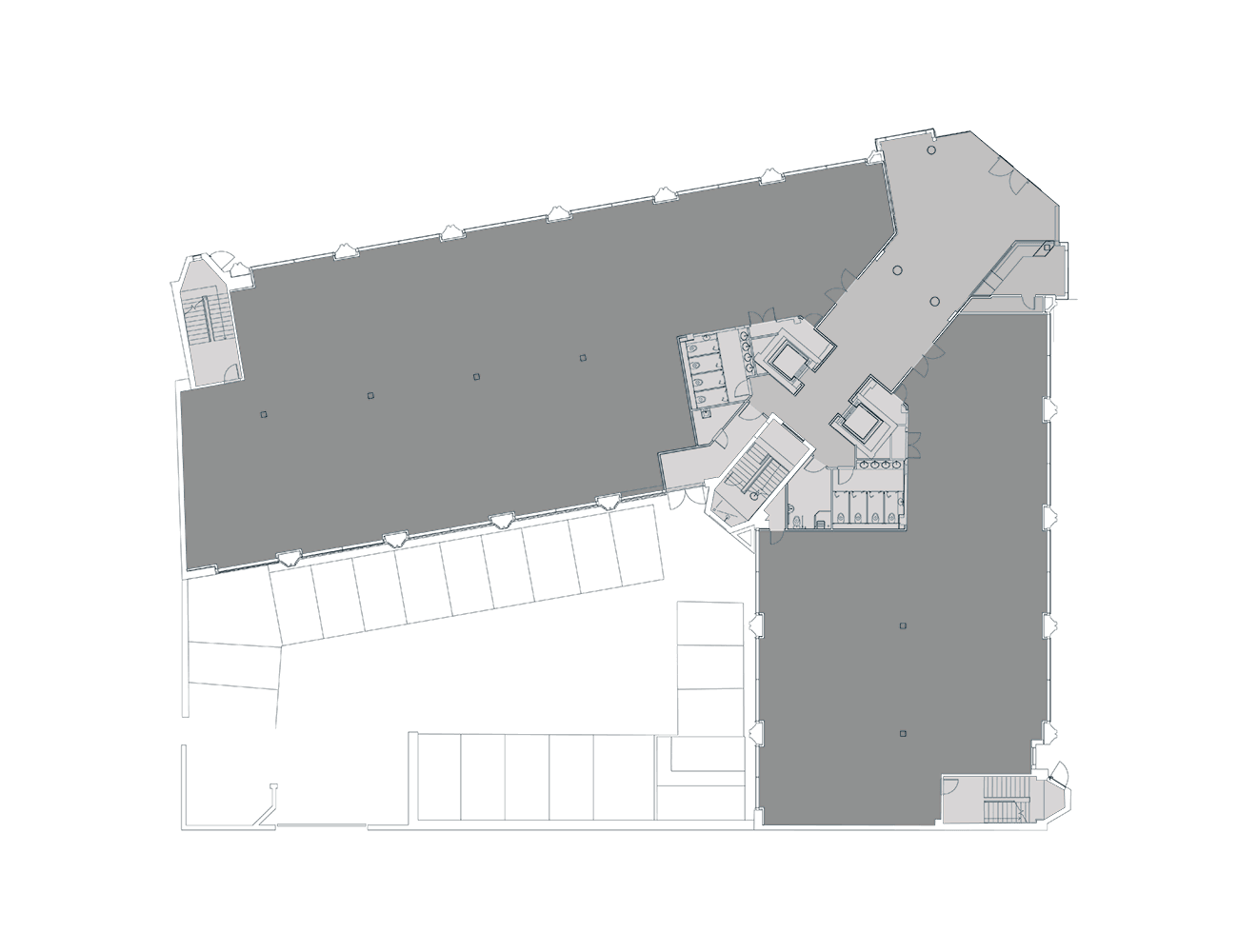
(1) First Floor
10,175 sq ft (945 sq m)
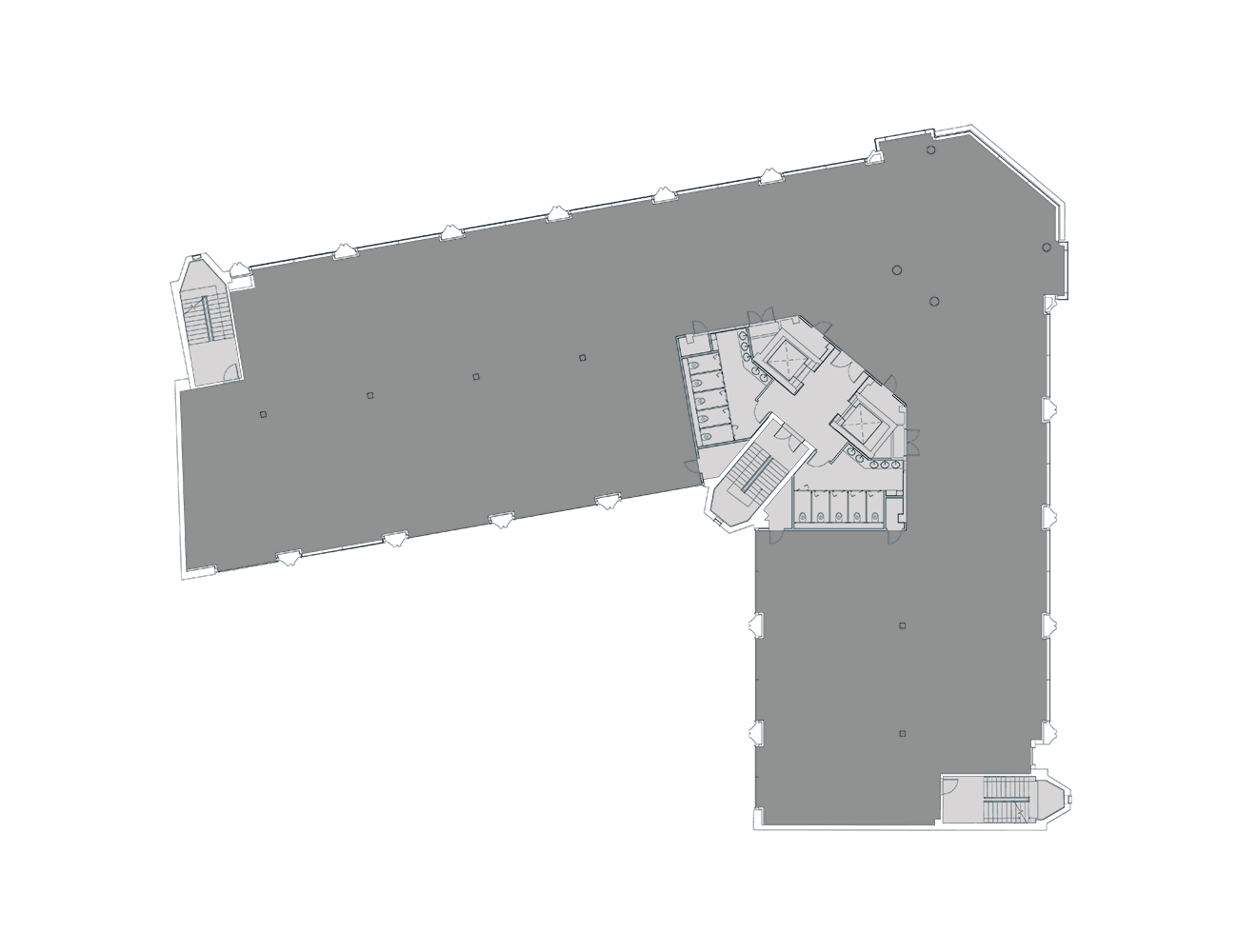
(2) Second Floor
10,452 sq ft (971 sq m)
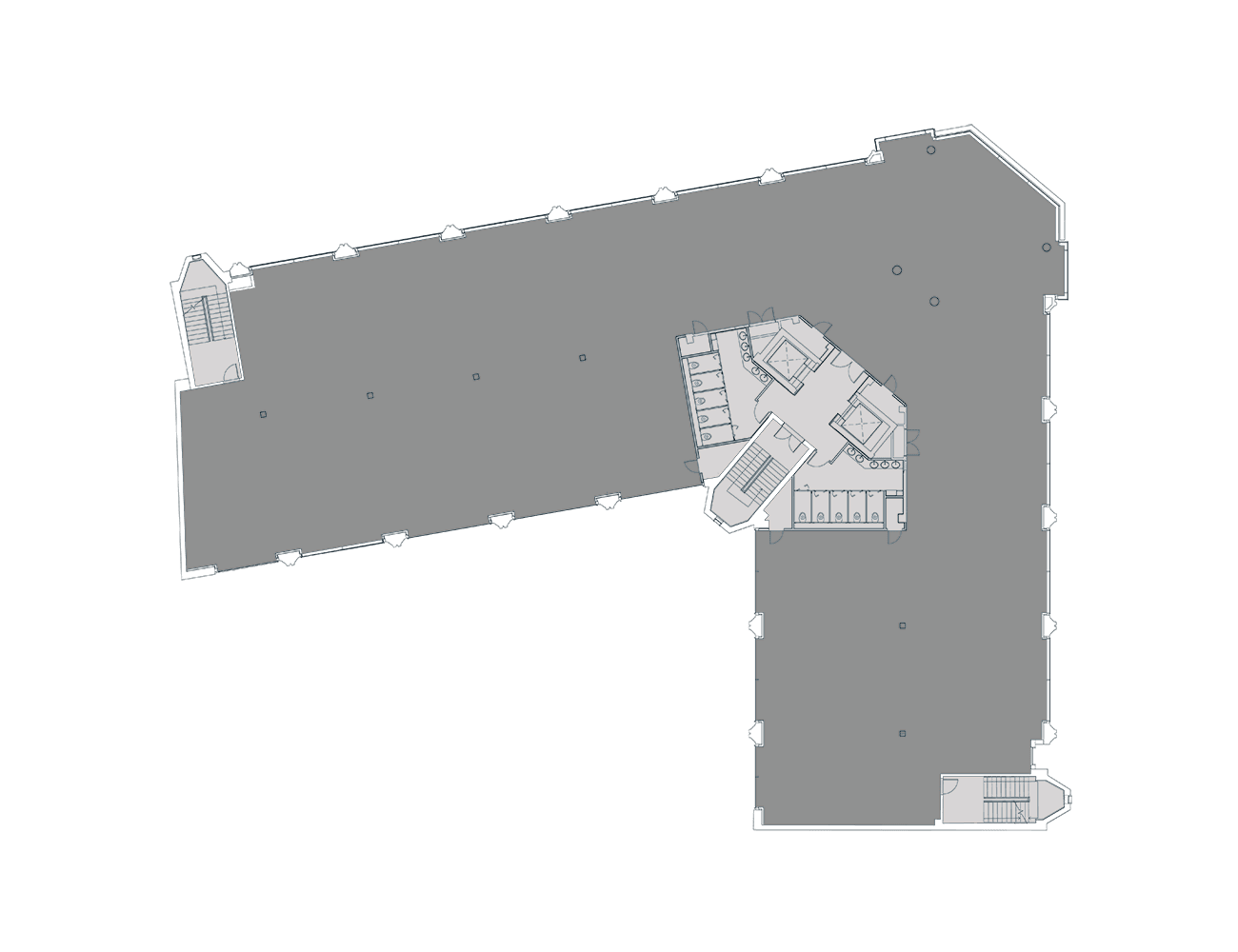
(3) Third Floor
8,694 sq ft (808 sq m)
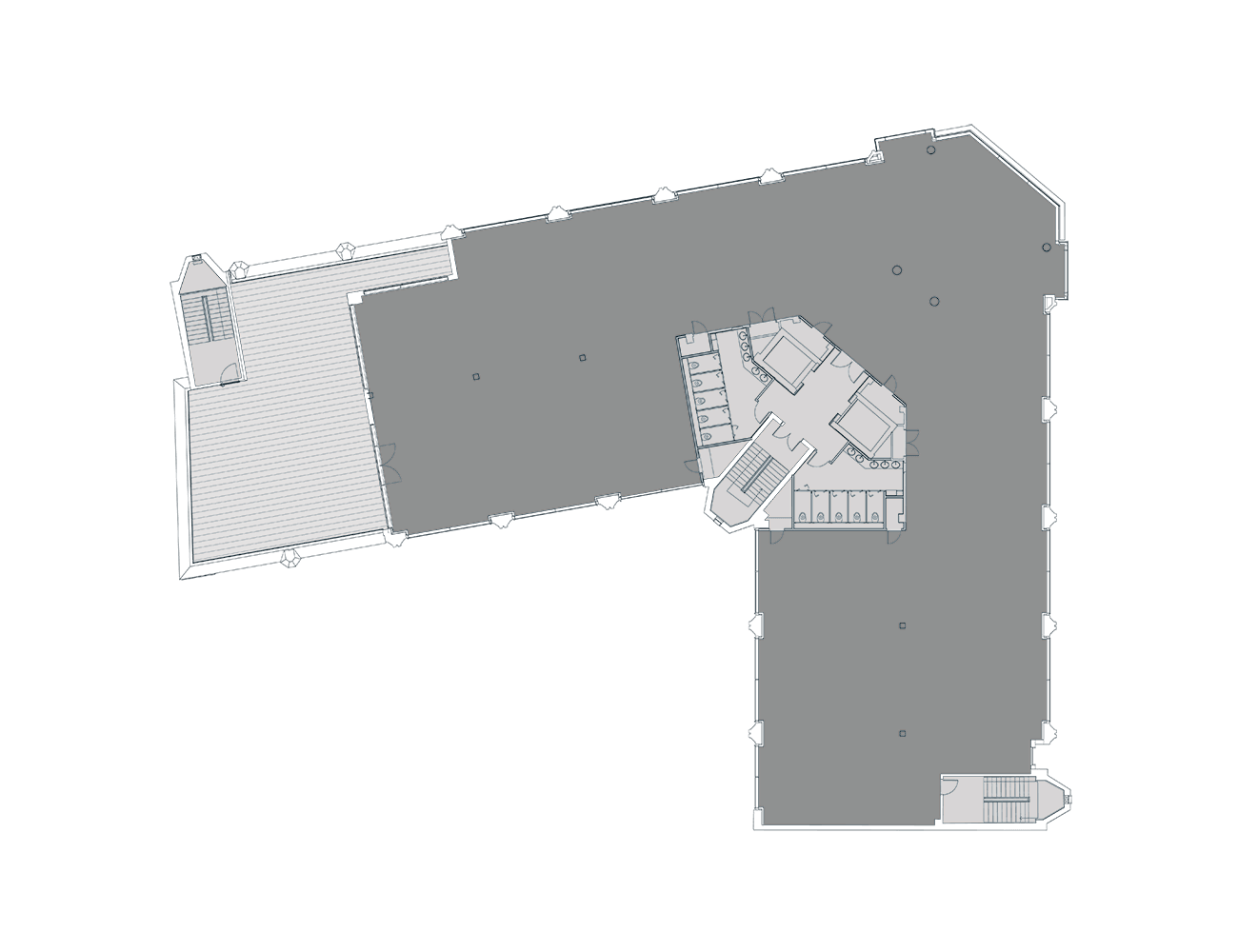
‘Almost all UK office
workers view natural light
and access to outdoor
space as key factors in
their wellbeing.’
(British Council for Offices Well Being at Work Study)
Location
Seriously well connected
Ideally situated being just a 2-minute walk from Reading railway station, which has recently undergone an £850m redevelopment.
The station provides direct access to London Paddington in 25 minutes with trains every 4 minutes at peak times. There are also regular direct services to Birmingham, Bristol and Cardiff.
From 2019, the Elizabeth Line will provide direct access to over 40 stations and will significantly improve access into London’s West End, City and Docklands. In addition, when completed the Western Rail Link to Heathrow will provide direct rail access to the Heathrow airport terminals in just 28 minutes.
Gallery
Connections Map
Journey Times
Location Map
Elizabeth Line (from Reading 2019)
Excellent road connections to M4
World class connections
Reading rail station
26 minutes to London
Ready for The Elizabeth Line
Extensive local bus services
Rail Times (from Reading) Frequency (p/hr)
- Paddington / 25 mins 16
- Bristol Temple Meads / 74 mins 4
- Gatwick Airport / 76 mins 4
- Birmingham / 97 mins 3
- Oxford / 23 mins 7
Road Times (from Reading)
- Heathrow Airport 34 mins / 28 miles
- Gatwick Airport 65 mins / 56 miles
- London 48 mins / 40 miles
- M25 (J15) 27 mins / 24 miles
- M4 (J11) 8 mins / 3.5 miles
- M4 (J10) 10 mins / 5.5 miles
Town Centre Amenities and Occupiers
Reading is considered the commercial capital of the Thames Valley and is home to many leading companies from a diverse range of business sectors including a high concentration of FTSE 100 companies and 13 of the world’s top 30 brands.
- RRetail
- LLeisure
- BBars, Restaurant, Café
- OOccupiers
Amenities and Occupiers
Gallery
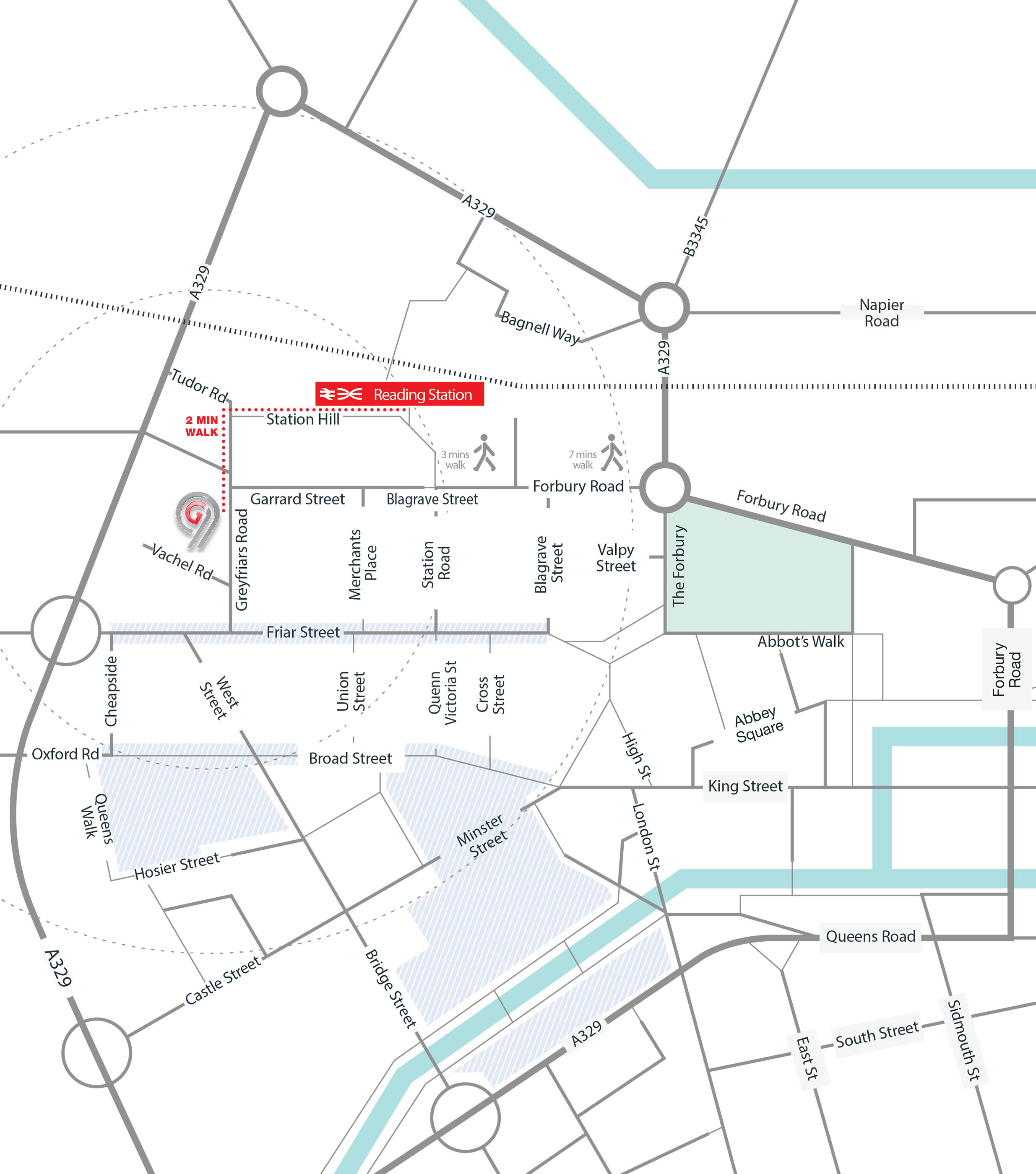
Forbury Gardens
John Lewis
Carluccio’s
The Oracle
(shopping centre)Malmaison
River Thames
A Philosophy of quality
WorkSpace Group Plc is a commercial property investment company with Real Estate Investment Trust (REIT) status.
The company has established a long track record of developing and refurbishing high quality, contemporary office and industrial properties in South East England and London.
Completed schemes are retained and managed from WorkSpace Group Plc head office in Reading.
Click the images to view the specific property websites
Prospero, Redhill, RH1
66 Wilson Street, EC2
30 Lombard Street, EC3
(under constuction)329 Bracknell, RG12
203 Blackfriars Road, SE1
Space Planning
Create your own space
Need help figuring out how to plan your space? Use this free floor planing tool to bring your vision to life.
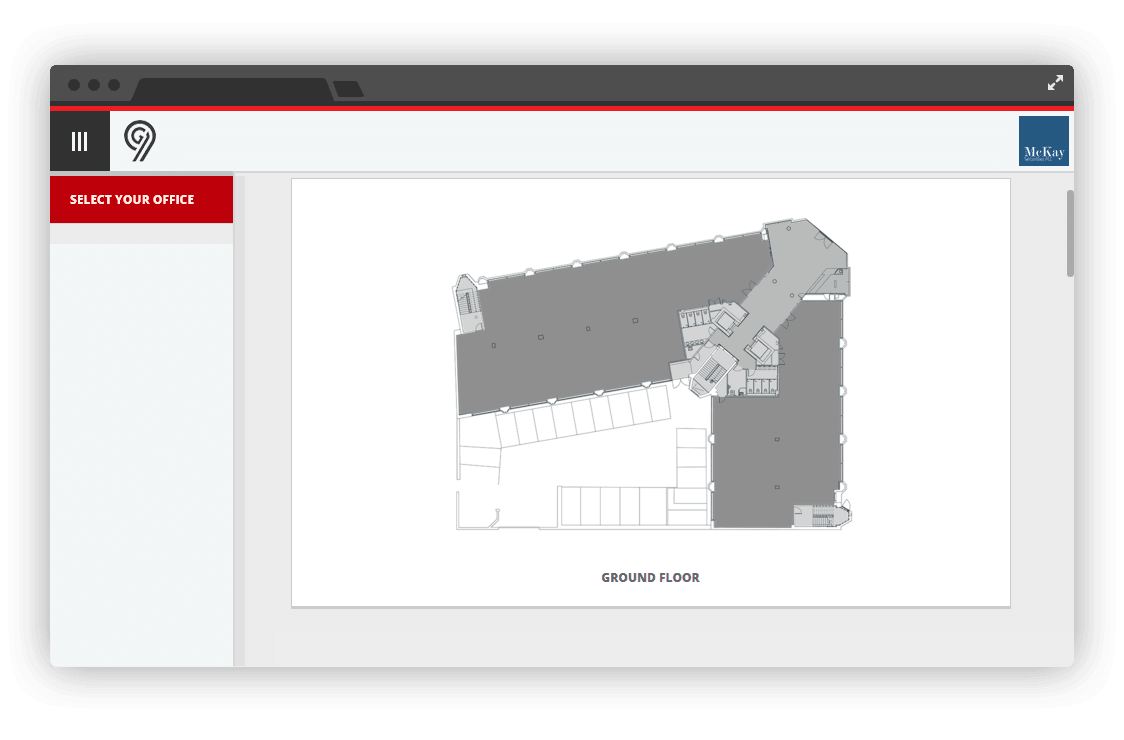
Gallery
News

9 Greyfriars Road wins South of England & South Wales BCO Award
The BCO judges were impressed that as well as boasting an EPC rating of ‘A’, 9 Greyfriars Road was the first building in the South East, outside of London, to have achieved BREEAM ‘Outstanding’.
The care and thoughtfulness that led to this considerable achievement has been applied to every element of the project, the judges said.
They noted that the entrance and external hard-landscaping has been reconfigured to make the most of a challenging micro-location and the building has been re-clad in high-quality glazing that flood the floorplates with light.
In addition, the judges said the reception feels airy, welcoming and generous for a building of this size, and the materials in conjunction with the colour palette, gives the building a sense of style and quality.
Downloads
Contacts
Further Information available from

Keith Wise
keith@campbellgordon.co.uk
Charlie Benn
charlie@campbellgordon.co.uk
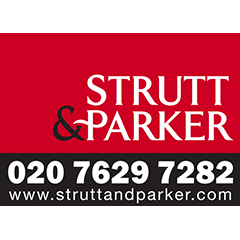
Jeremy Metcalfe
jeremy.metcalfe@struttandparker.com
Edward Smith
edward.smith@struttandparker.com